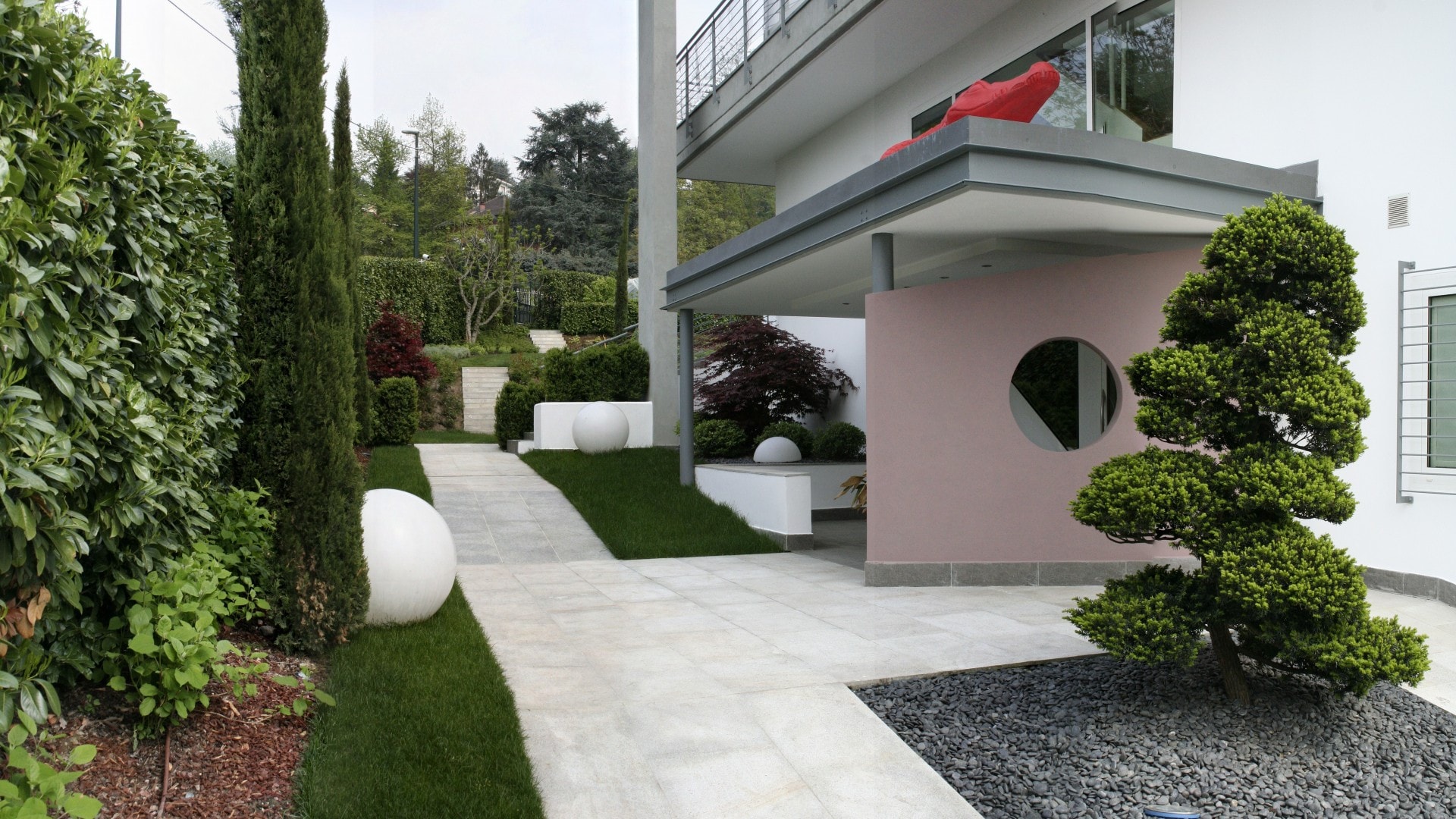
In an exclusive residential context, on a hill in Turin, very close to the city center, yet surrounded by greenery, there is this private villa with modern and defined lines.
The young owners’ will was to realize a modern and scenographic building which, at the same time, was also practical and easily usable.
The area destined to the garden was characterized by a significant internal difference in altitude and many sloping areas whose access and maintenance were difficult; for these reasons, the design solution adopted by Sandrini, is first of all oriented to redefine the levels.
Retaining wall have been created in order to widen the flat lawn areas as much as possible and the aim was to realize a thick and tidy vegetation on the most sloping areas for creating an aesthetic element that needed not much maintenance.
At the entrance, Buxus, Cork Oars and topiary Ilex are everywhere with architectural geometrical volumes whereas the retaining wall along the entrance avenue has been embellished with a mosaic made of black slate contrasting with the white color of the house.
A water effect made of stainless steel, glowing spheres, vases and colored plastic sculptures furnish the garden with irony and style.
Details of the garden: