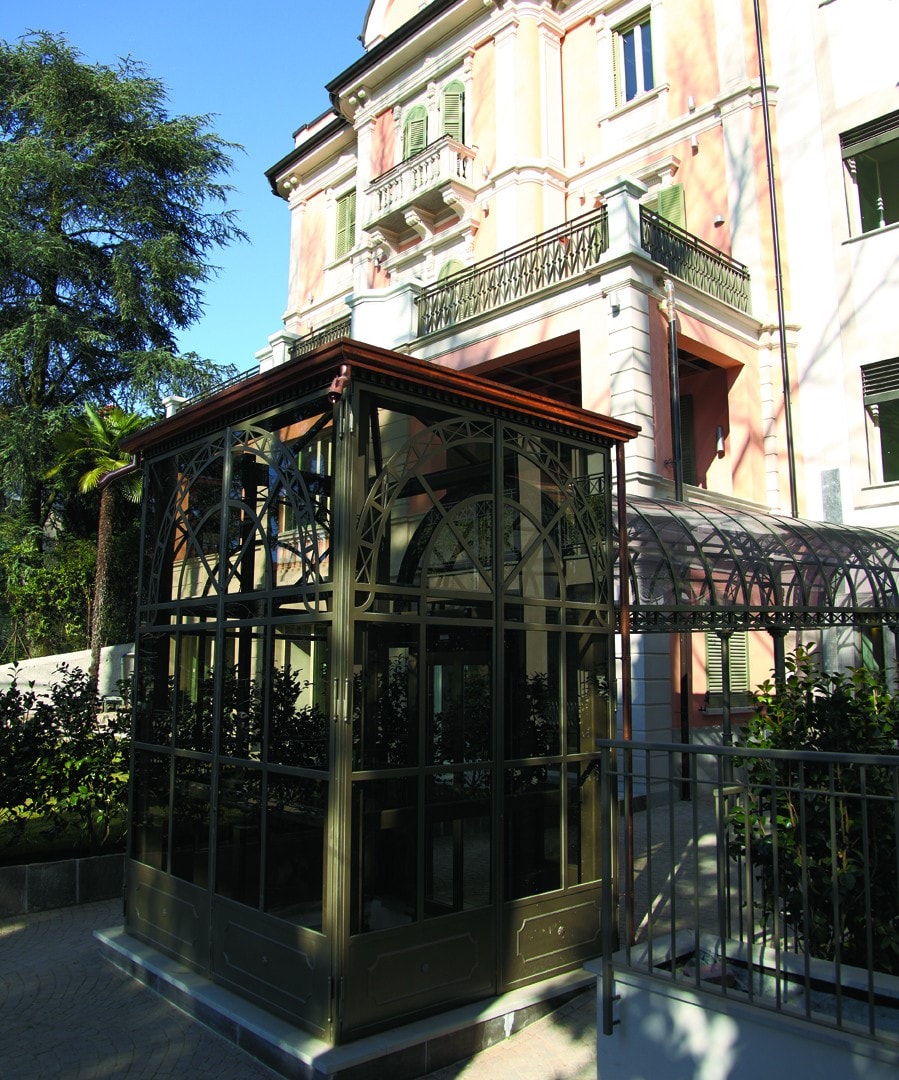
This historical house is situated in Varese and it is the center of a real estate complex made up of four elements; built at the end of the 19th century for residential use was then turned and changed over the time for different intended uses.
The garden occupies about 4000 sq m, totally at the feet of the main buildings, towards South, and it borders on a majestic 18th century villa and its park to the South.
Sandrini worked in line with the directives of preservation established by the Superintendence, thus keeping the existing Lime rows and safeguarding the vegetation that was worth to be preserved, if necessary, through the use of essences such as Horse chestnuts, Magnolia, Maples, climbing and cascading plants for shading the small walls and the facilities made of cement.
In addition to the botanical works, Sandrini also was busy with the executive design and the realization of all the iron works and some masonries such as: pillars, railings, the imposing main gate, the cover of the external body of the lift and of the platform roof that leads to the main entrance.
Every single element was custom-made designed and chosen in accordance with the style of all the real estate complex, declared to be of Historical Artistic Interest, thus making the whole harmonious and classy.
Details about the Garden: