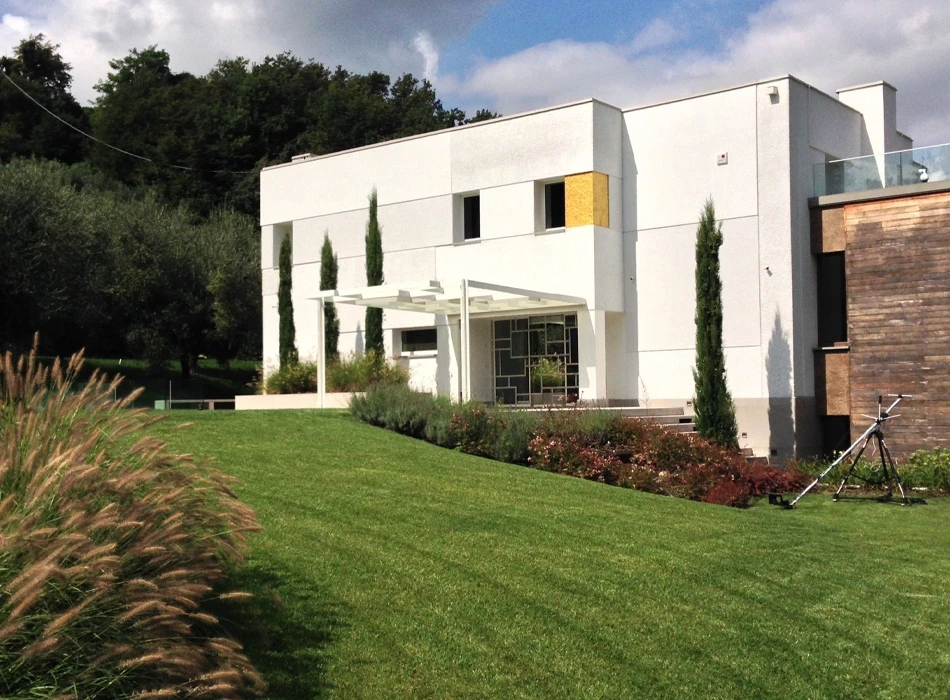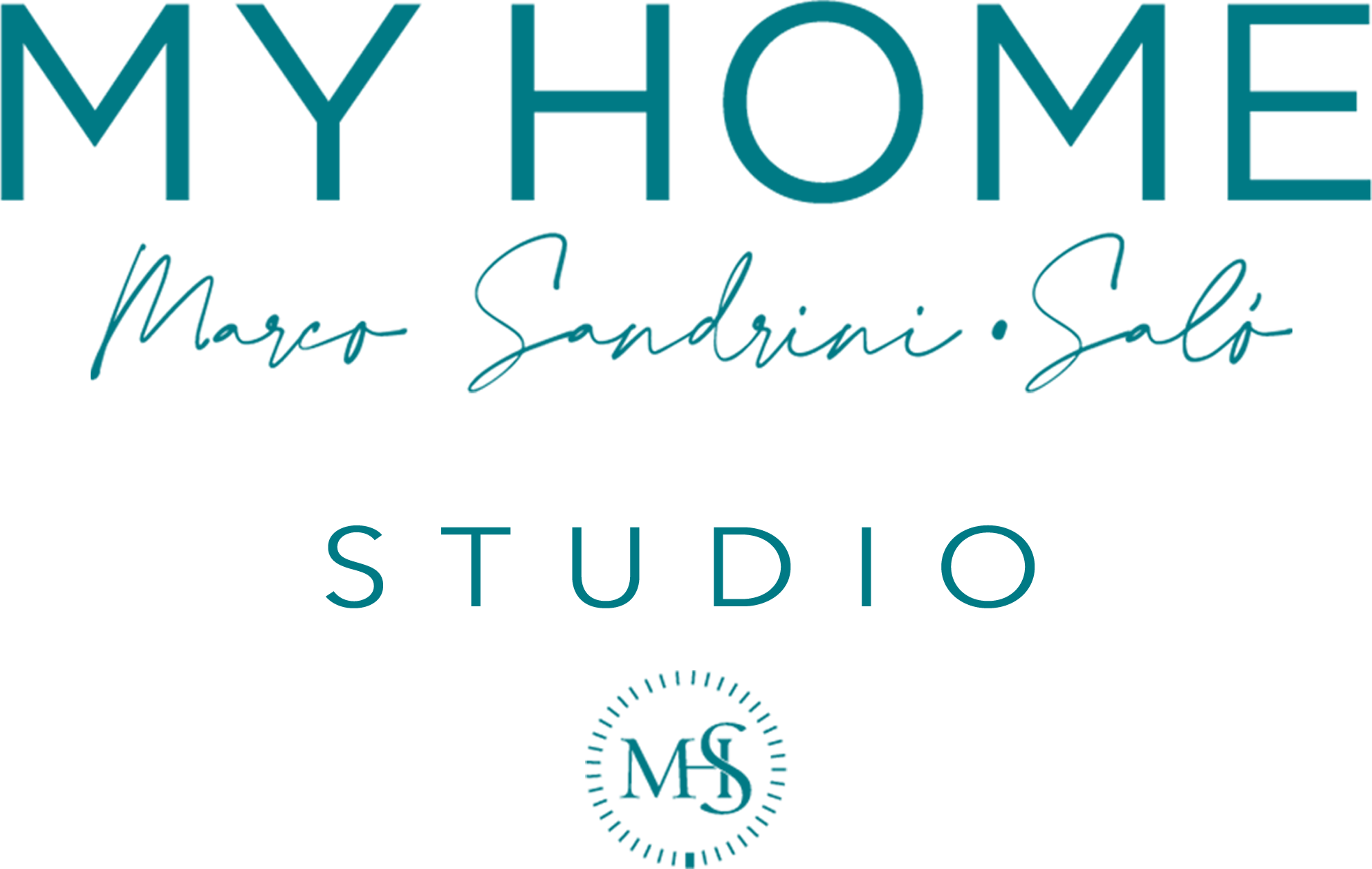Exterior and interior design meet a lake garden
The objective of the project developed and implemented by Sandrini was based on integrating the building with the surrounding context consisting of a decades-old olive grove and some wooded areas with a rustic flavor.
The style of the garden is based on a dialogue between some distinctly modern and linear features, in perfect coherence with the building and the client’s tastes, and elements with a more sylvan and natural character.
Next to the dwelling, patches of grasses and other plants were created that stand out for the texture of the vegetation and leaf colors, geometric lines, few leafy masses, and colors always dosed with rationalism. While in other areas, however, moving away from the dwelling and pushing toward the perimeter of the garden, where large trees and dense patches of vegetation already existedSandrini’s intervention took on a more native character: Hydrangeas, Cotoneaster, Ellebores and Anemones constitute a natural undergrowth.
landscaping never predominated over the character and strong imprint given by the building with its beautiful and distinctive swimming pool, but brought out the proximity and view of the Lake Iseo.





